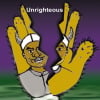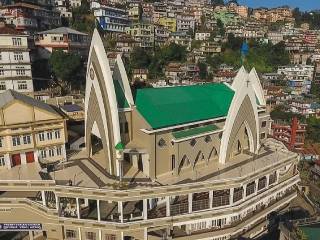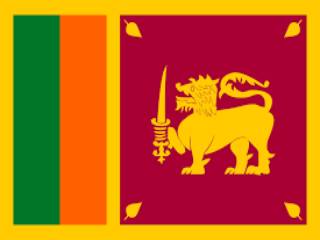Bhadrapad Krushna Navami Kaliyug Varsha 5112
By: A Surya Prakash
An important aspect of the historic judgement of the Lucknow Bench of the Allahabad High Court in the Ayodhya case is the court’s conclusion on the million-dollar issue that had been hanging fire for centuries — whether a Hindu temple existed below the disputed structure in Ayodhya.
All the three judges have answered this question in the affirmative and the reason is the meticulous investigation by the Archaeological Survey of India on the orders of the court in 2003.
The judgement refers to the report of the ASI. Given the significance of the work of archaeologists under the supervision and direction of the court, it would be worthwhile to examine the evidence gathered by them at the disputed site and their conclusions.
Excavation at the disputed site was carried out by the ASI from March 12 to August 7, 2003, on the directions of the court.
The court, which was hearing Sunni Central Board of Waqfs and others v/s Gopal Singh Visharad and others, took the view that archaeological evidence would be of importance to decide the question “whether there was any temple/structure which was demolished and mosque was constructed on the disputed site”.
It first ordered a Geo-radiology survey which was done using state-of-the-art ground-penetrating radar (GPR). The GPR detected what archaeologists term as “anomaly alignments”.
Following this survey, the court passed an order on March 5, 2003, directing the ASI to excavate the disputed site and permitted the parties to the dispute to appoint nominees to watch the excavation.
The ASI excavated 90 trenches in a limited period of five months and submitted its report. The survey report under the heading ‘The Massive Structure Below the Disputed Structure’ states:
“As stated earlier the disputed structure or structure 3 was found directly resting over an earlier construction, structure 4 (pls 33-34) which has survived through its nearly 50m long wall (wall 16) in the west and 50 exposed pillar bases to its east attached with floor 2 or the floor of the last phase of the structure”.
Further, it said: “From the excavation it could be inferred that there were seventeen rows of pillar bases from north to south, each row having five pillar bases”. Later it said, “… the central part of the pillared structure was important and special treatment was given to it in architectural planning”.
Under the heading “The Circular Shrine”, the report says, “A partly-damaged east-facing brick shrine, structure …was noticed. It is a circular structure with a rectangular projection in the east….
The structure was squarish from the inner side and a 0.04m wide and 0.53m long chute or outlet was noticed on plan made through the northern wall up to the end where in the lower course a 5cm thick brick cut in V-shape was fixed which was found broken and which projects 3.5cm outside the circular outer face as a pranala to drain out the water, obviously after the abhisheka of the deity, which is not present in the shrine now. The entrance of the structure is from east in the form of a rectangular projection….”
“The brick shrine is similar on plan to the Chirenath brick temple at Sravasti exposed recently by the Archaeological Survey of India …. It has also affinity with circular Siva temples of Rewa in Madhya Pradesh at Chandrehe and Masaon belonging to C. 950AD and a Vishnu temple and another without deity at Kurari in Fatehpur district of Uttar Pradesh and Surya Temple at Tindali in Fatehpur district.
VV Mirashi thought that temples having circular garbha-griha were a specialty of the Chedi country and were built for the first time by the Acharyas of the Mattamayura clan as is the case of Chandrehe temple which was built by Prasanta Siva as per the Chandrehe stone inscription of 972 AD.
Thus on stylistic grounds, the present circular shrine can be dated to 10 century AD when the Kalachuris moved in this area and settled across the Sarayu. They possibly brought the tradition of stone circular temples transformed into brick in Ganga-Yamuna valley.”
The ASI’s “Summary of Results” is as follows: “The Northern Black Polished Ware (NBPW) using people were the first to occupy the disputed site at Ayodhya during the first millennium BC. On the basis of material equipment, this period may be assigned to Circa 1000 BC to 300 BC.
The Sunga horizon (Second–First century BC) comes next in order of cultural occupation at the site. ‘Typical terracota mother goddess, human and animal figurines…represent the cultural matrix of this level’. The Kushan period (1st to 3rd century AD) followed the Sunga occupation.
The advent of Guptas (4th to 6th century AD) is represented by the typical terracota figurines and a copper coin. During the post Gupta-Rajput period (7th to 10th century AD) too the site witnessed structural activity, including a circular brick shrine. Though the structure is damaged, the northern wall still retains a provision for pranala (water chute).
“Subsequently, during the early medieval period (11th–12th century AD) a huge structure was constructed, which seems to have been short-lived. On the remains of the above structure was constructed a massive structure with at least three structural phases and three successive floors attached to it. It is over the top of this construction during the early sixteenth century, the disputed structure was constructed directly resting over it.
“In course of present excavations nearly 50 pillar bases…were found. Towards east of the central point, a circular depression with projection on the west, cut into the large-sized brick pavement, signify the place where some important object was placed.”
Finally, the ASI summed up its answer to the question put to it by the court: “Now, viewing in totality and taking into account the archaeological evidence of a massive structure just below the disputed structure and evidence of continuity in structural phases from the 10th century onwards up to the construction of the disputed structure along with the yield of stone and decorated bricks as well as mutilated sculpture of divine couple and carved architectural members, including foliage patterns, amalaka, kapotapali doorjamb with semi-circular pilaster, broken octagonal shaft of black schist pillar, lotus motif, circular shrine, having pranala (water chute) in the north, 50 pillar bases in association of the huge structure, are indicative of the remains which are distinctive features found associated with the temples of north India.”
This report of the ASI eventually played a crucial role in determining a crucial issue that was before the court.
Source: Pioneer
Also See
 |
Hindu Genocide in Kashmir & Bangladesh
Online photo exhibition of Hindu genocide and temples destruction in Kashmir by local Muslims. Series of exhibitions being arranged. |
 |
Grave sins of Congress are driving India to doom!
Highest sins of the Congress which is taking the country to Hell and of all political parties who are doing nothing about it but just letting that happen ! |




